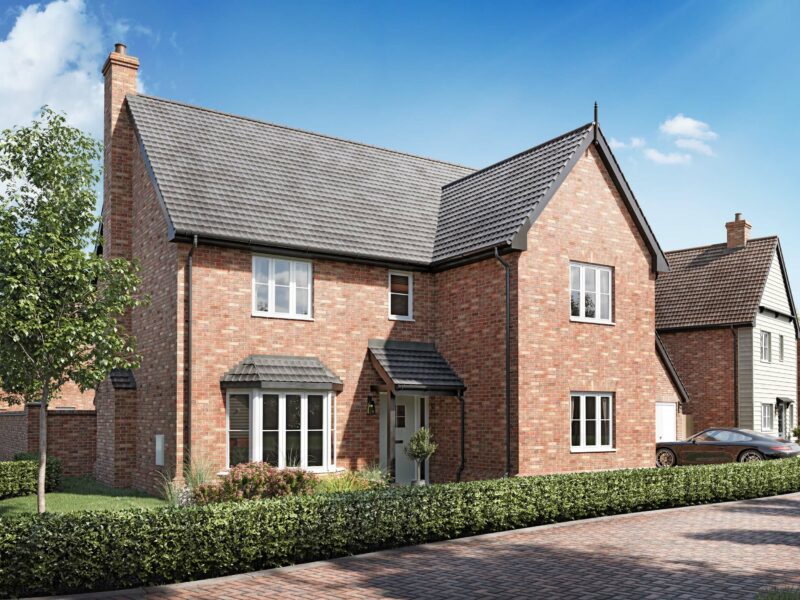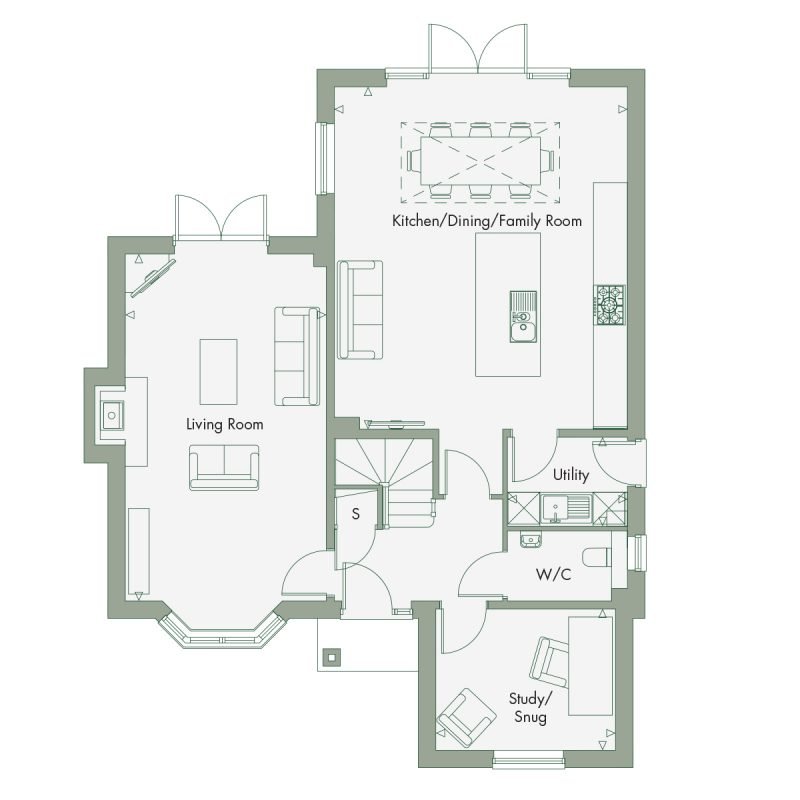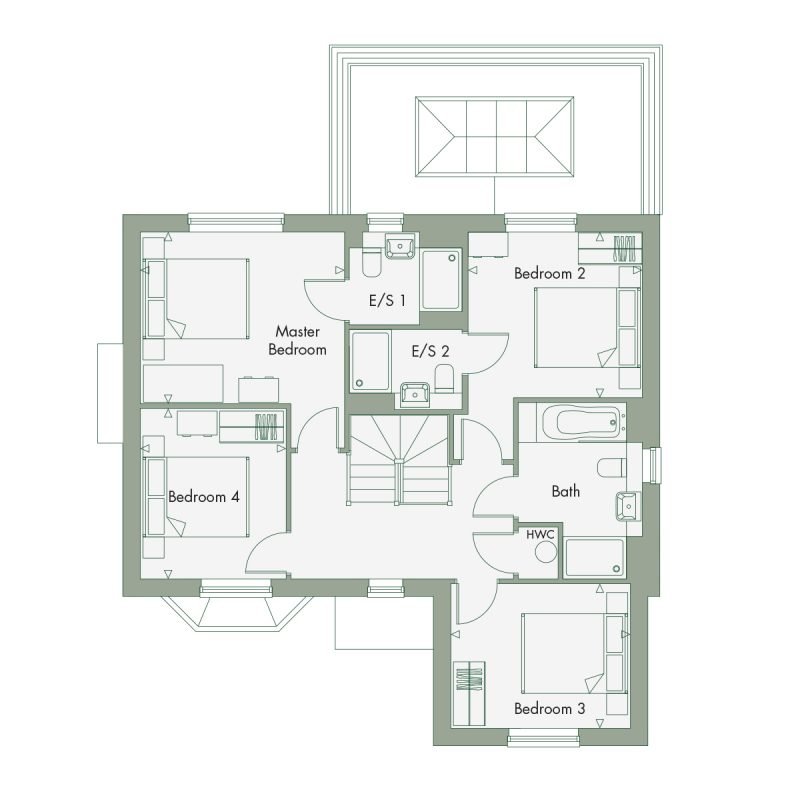Plot 85 - The Sutherbie
The Sutherbie is an exclusive four bedroom detached family home, offering a double garage and 2 parking spaces. The light and spacious entrance hallway leads the way through to the impressive open plan kitchen diner family room, with double doors leading out to the private rear garden. This well-thought out home also enjoys the added bonus of a separate utility room, just off the kitchen/diner. The ground floor also offers a generously sized living room, a separate space to relax and unwind, with an additional separate study/snug.
The first floor boasts four double bedrooms; a spacious master bedroom with ensuite, second bedroom with ensuite and a further two bedrooms sharing a stylish family bathroom.

Register your interest
Please complete your details and we will keep you up to date with the latest news about Chilton Place. To find out how we will use the information you share, please view our Privacy Policy.



