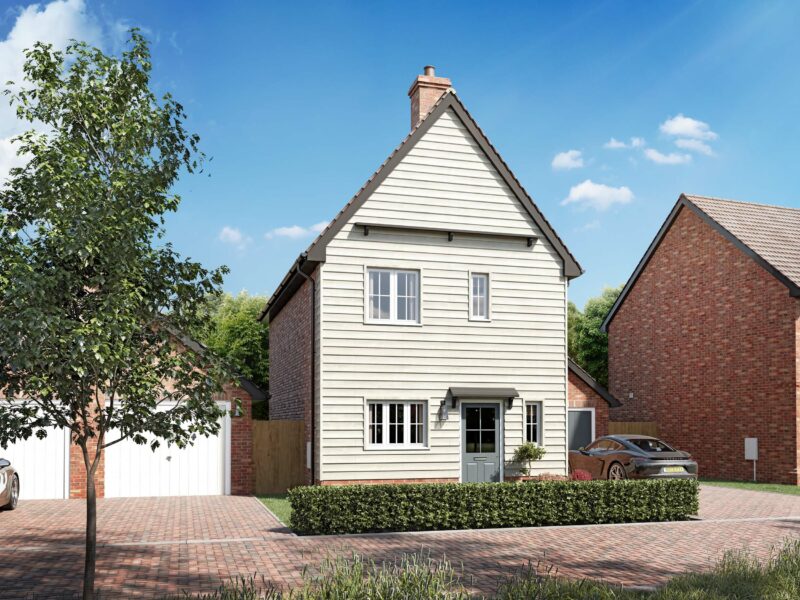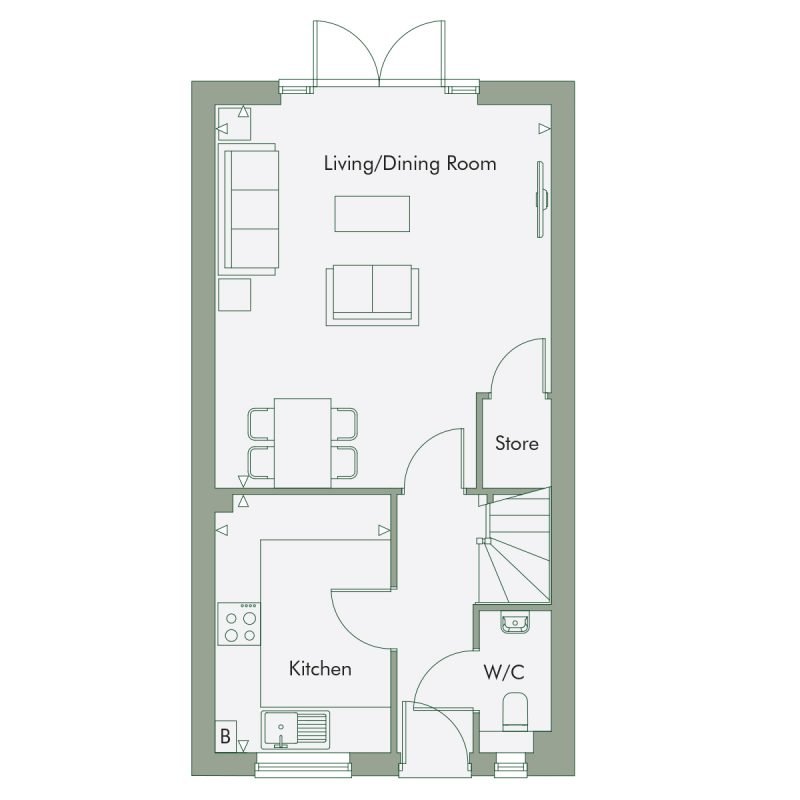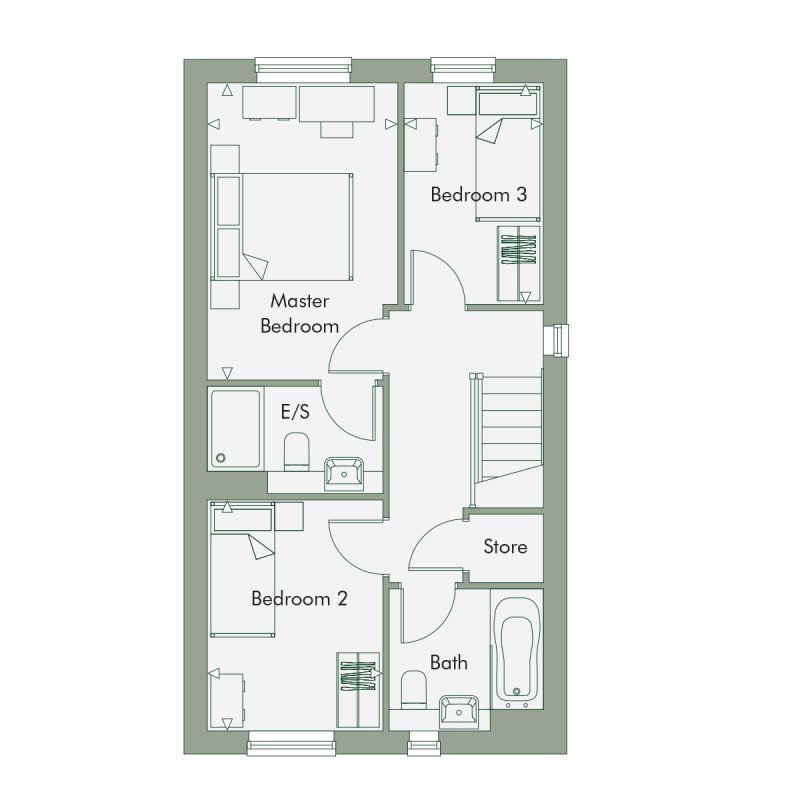Plot 27 - The Stour
Three bedroom detached home
The Stour is a three bedroom house set over 928 sq ft. The ground floor features a kitchen and a separate living/dining room with French doors leading out to the garden. The first floor includes a master bedroom with a stylish en-suite, two bedrooms and a family bathroom. This home includes a garage and an additional two allocated parking spaces.

Additional Information
This is one of our beautiful showhomes
Register your interest
Please complete your details and we will keep you up to date with the latest news about Chilton Place. To find out how we will use the information you share, please view our Privacy Policy.



