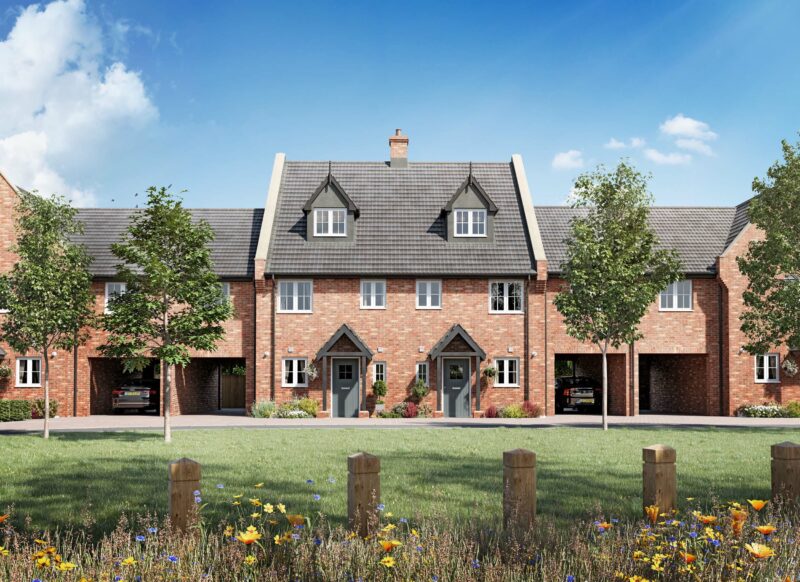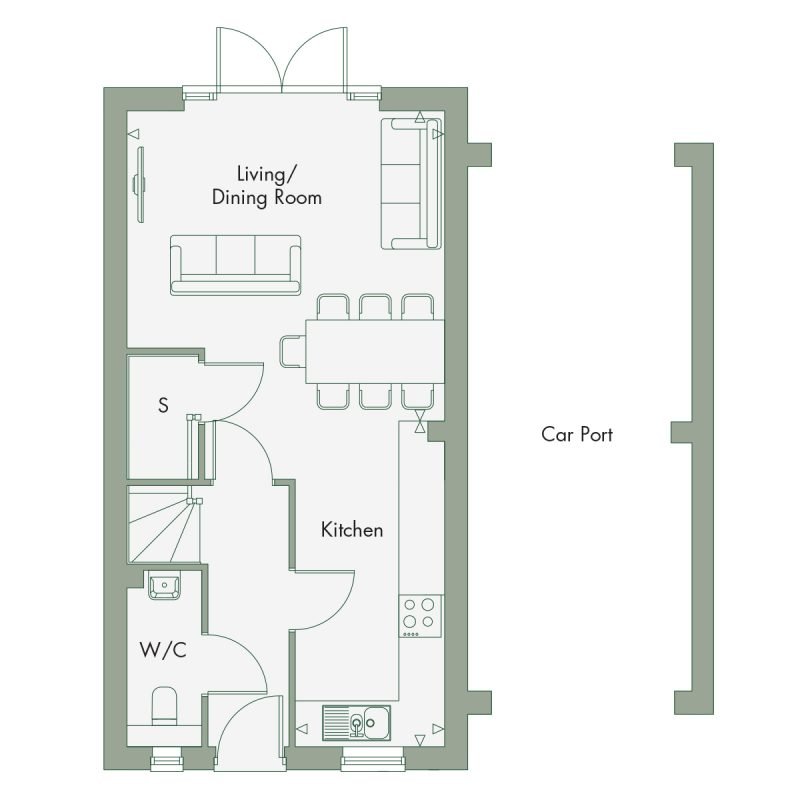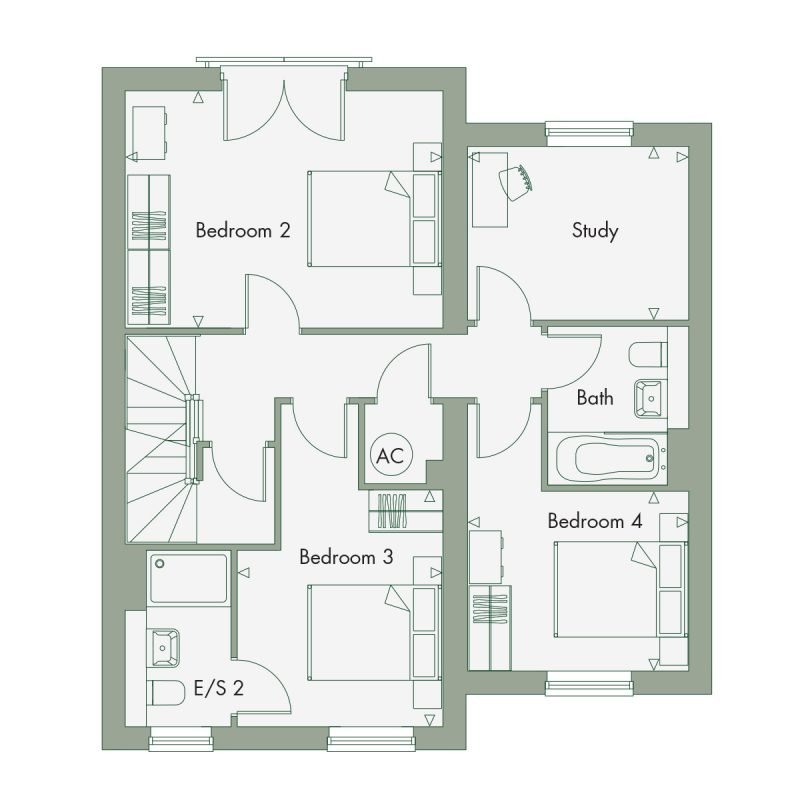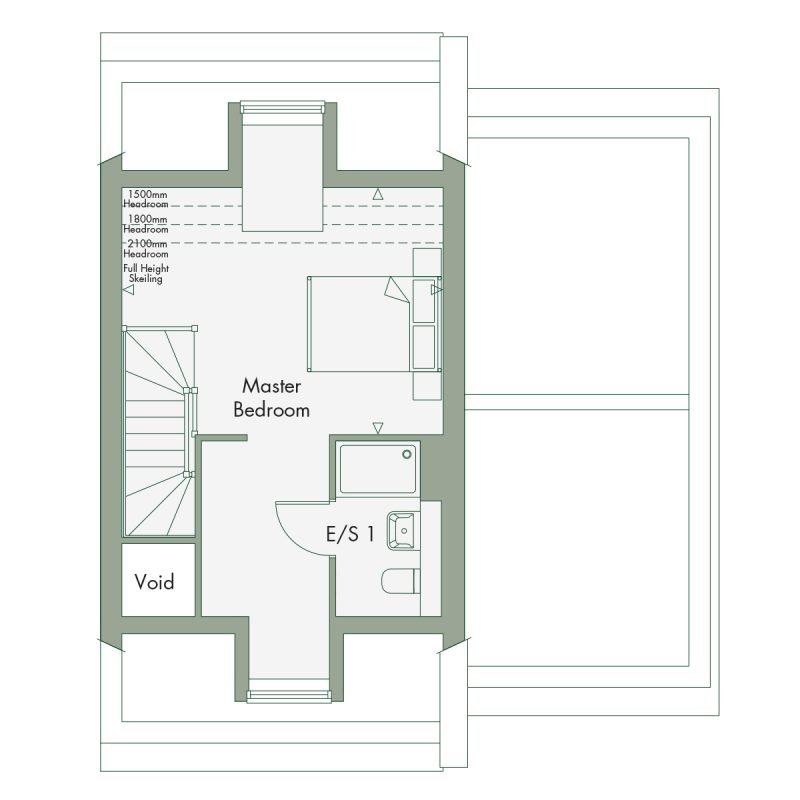Plot 117 - The Constable
The Constable is a four bedroom house set over 1445 sq ft across 3 floors. The spacious entrance hallway leads you through to the open plan kitchen/living/dining room, perfect for socialising with family and friends, but also offering a relaxing place to unwind. Double doors off the living/dining room lead out into the private rear garden, laid to lawn.
The first floor offers three double bedrooms. Bedroom 2 enjoys the added benefit of a Juliet balcony with Bedroom 3 having the en-suite. There is also a good sized family bathroom and separate study.
The second floor houses the generous master bedroom and high specification en-suite. This home also includes a car port and an allocated parking space.

Register your interest
Please complete your details and we will keep you up to date with the latest news about Chilton Place. To find out how we will use the information you share, please view our Privacy Policy.




